In the world of modern design, architectural interior wall systems have become essential tools for creating functional, flexible, and aesthetically pleasing spaces. Whether you’re working on a commercial office, a high-end residential project, or a specialized environment like a hospital, the choice of an interior wall system can significantly impact both the look and functionality of the space. But with so many options available, how do you choose the right one for your project?
This guide will walk you through the key factors to consider when selecting an architectural interior wall system, helping you make an informed decision that meets your specific needs.
What Are Architectural Interior Wall Systems?
Architectural interior wall systems are specialized constructions used within buildings to divide spaces, enhance aesthetics, and meet specific functional needs. Unlike traditional drywall, these systems offer more flexibility and customization, allowing designers to tailor spaces to precise requirements. Common types include partition walls, movable walls, and modular systems, each serving different purposes.
For example, movable walls are ideal for environments that require frequent reconfiguration, like conference rooms or open-plan offices. Modular wall systems, on the other hand, are popular in spaces where quick installation and future adaptability are key, such as in healthcare or educational facilities. These systems not only contribute to the visual appeal of a space but also address practical concerns such as soundproofing, fire resistance, and sustainability.
Understanding the variety of available systems and their specific applications is the first step in choosing the right solution for your project.
The Importance of Choosing the Right Wall System
Selecting the appropriate architectural interior wall system is crucial for the success of any project. The right system not only defines the aesthetic of a space but also plays a significant role in its functionality. A well-chosen wall system can enhance the usability of a room, improve acoustics, and even contribute to energy efficiency. On the other hand, a poor choice can lead to challenges such as inadequate sound insulation, safety concerns, and higher maintenance costs.
For instance, in a corporate environment, where privacy and sound control are vital, a high-quality acoustic partition wall might be necessary. In contrast, an open-concept space that requires flexibility would benefit from a movable wall system that can easily adapt to changing needs. Additionally, in settings like hospitals or schools, where safety and hygiene are paramount, choosing walls with fire-resistant and easy-to-clean surfaces is essential.
Ultimately, the right wall system aligns with both the practical and aesthetic goals of a project, ensuring that the space functions optimally while meeting design expectations.
Comparing Different Architectural Interior Wall Systems
When it comes to selecting an architectural interior wall system, understanding the variety of options available is essential. Each system offers unique benefits, making them suitable for different environments and project goals. Here’s a look at some of the most common types and how they compare:
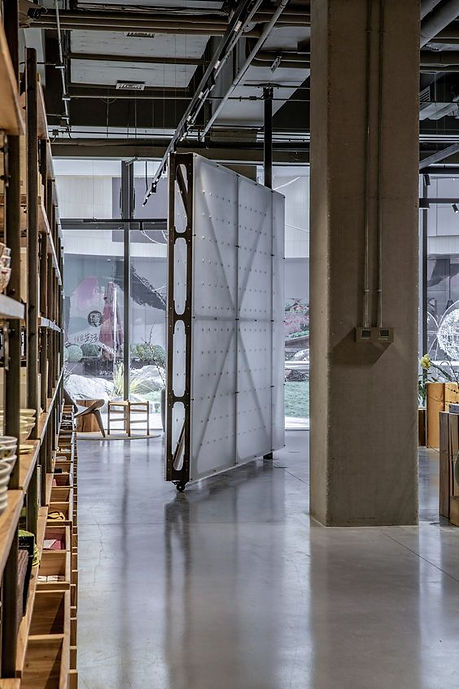
Movable Walls
Movable walls provide unmatched flexibility, allowing spaces to be reconfigured quickly and efficiently. They are ideal for environments like corporate offices or conference centers, where the layout needs to change frequently. These walls often come with integrated acoustic features to ensure privacy even in dynamic settings.
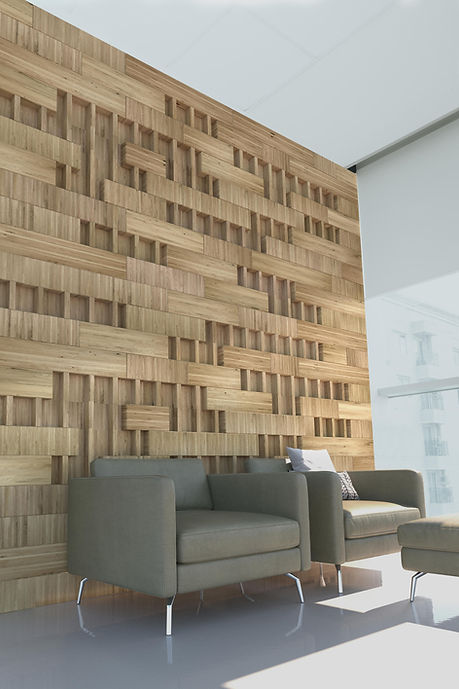
Modular Wall Systems
Modular walls are prefabricated units that can be assembled on-site. They offer the advantage of quick installation and can be easily reconfigured as needs change. These systems are popular in healthcare and educational settings due to their adaptability and ease of maintenance. Modular walls are also a sustainable option, as they can be reused and repurposed in different layouts.
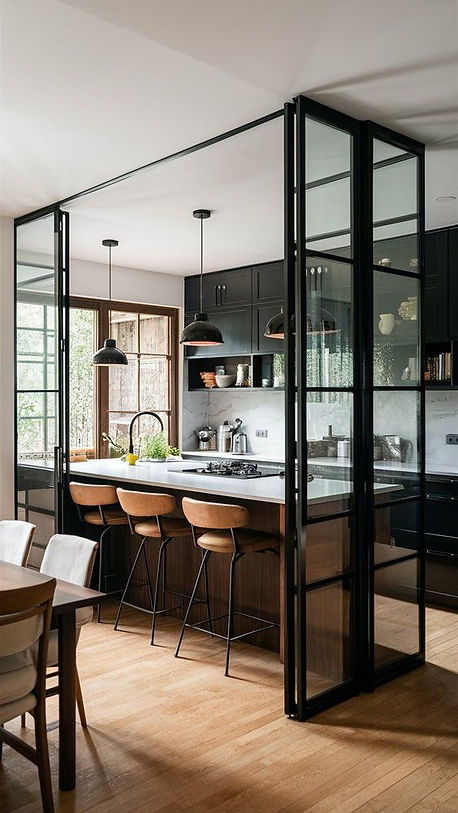
Glass Partition Walls
Glass partition walls are perfect for creating open, airy spaces while maintaining a degree of separation between areas. They are commonly used in modern offices and high-end residential projects to maximize natural light and create a sense of openness. Frosted or tinted options provide privacy without sacrificing the light benefits.
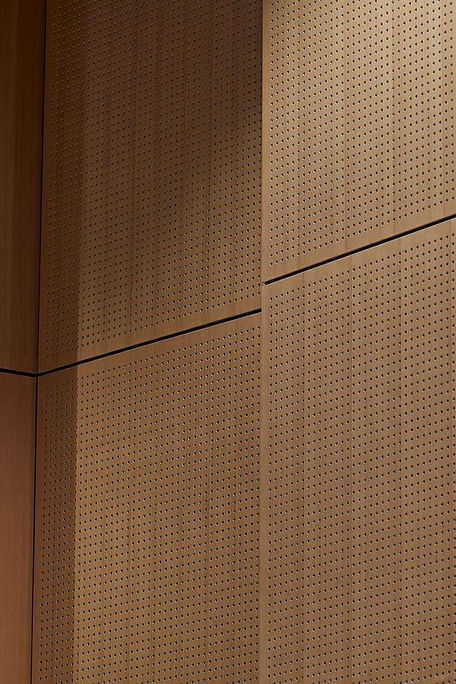
Acoustic Panels
Acoustic wall systems are designed to absorb sound, making them ideal for spaces that require excellent sound control, such as theaters, music studios, or boardrooms. These panels can be integrated into other wall systems or used independently to enhance the acoustic performance of a space.
There are several types of acoustic panels, each designed to address specific sound control needs. Fabric-wrapped panels are one of the most common options, offering a balance of aesthetics and functionality. Perforated wooden panels are another popular choice with effective sound absorption.
Other Types of Interior Wall Systems:
Fire-Resistant Walls
Safety is a top priority in many projects, and fire-resistant walls play a crucial role in meeting building codes and regulations. These walls are constructed from materials that resist fire and limit its spread, making them essential in settings like hospitals, schools, and commercial buildings where occupant safety is paramount.
Demountable Walls
Demountable walls are designed for easy assembly and disassembly, making them a great choice for spaces that require frequent layout changes. These walls can be removed and relocated without damaging the surrounding structure, making them highly adaptable and cost-effective in dynamic environments like tech startups or temporary exhibitions.
Living Walls (Green Walls)
Living walls, also known as green walls, incorporate plants into the wall system, providing both aesthetic appeal and environmental benefits. They are popular in eco-friendly designs and can improve indoor air quality while adding a natural element to the space. These walls are commonly used in commercial lobbies, retail spaces, and even residential projects aiming to incorporate biophilic design.
Integrated Technology Walls
Integrated technology walls are designed with built-in tech features such as smart boards, screens, and lighting systems. These walls are perfect for modern offices, educational spaces, or conference rooms where technology plays a central role in daily operations. They streamline the integration of tech into the workspace, reducing clutter and improving functionality.
Operable Partition Walls
Operable partition walls, often used in large conference rooms or banquet halls, can be moved or folded away to open up or divide a space as needed. These walls are highly effective in maximizing the usability of large spaces, allowing for quick reconfiguration based on the event or meeting size. They often come with enhanced acoustic features to maintain privacy when closed.
Dry Erase Walls
Dry erase walls are writable surfaces integrated into the wall system, typically used in educational settings, corporate training rooms, or creative studios. These walls function as large whiteboards, making them ideal for brainstorming sessions, presentations, and collaborative work. They can be combined with other wall systems or stand alone as a functional feature.
Factors to Consider When Selecting a Wall System
Choosing the right architectural interior wall system requires careful consideration of several factors:
- Space and Layout Requirements: The intended use of the space and its layout should be the primary drivers of your wall system choice. For example, movable walls are excellent for spaces that need flexibility, while modular walls might be better suited for environments where future adaptability is key.
- Acoustic Performance: In environments where noise control is important, such as offices or theaters, selecting a wall system with strong acoustic properties is essential. Acoustic panels or walls with integrated soundproofing can significantly enhance the functionality of these spaces.
- Fire Resistance and Safety: In settings where safety is a priority, choosing fire-resistant walls is critical. These walls can prevent the spread of fire and protect occupants, making them vital in hospitals, schools, and commercial buildings.
- Sustainability and Environmental Impact: With the growing emphasis on sustainable building practices, selecting a wall system that uses eco-friendly materials or can be repurposed is increasingly important. Modular systems, for instance, are a great choice for projects prioritizing sustainability.
- Budget and Cost Efficiency: Budget is always a key consideration. While some wall systems might have higher upfront costs, they can offer savings in the long term through lower maintenance costs or increased flexibility. It’s important to weigh both the initial and ongoing costs when making your decision.
Installation of Wall Systems
Proper installation and regular maintenance are crucial to ensuring the longevity and effectiveness of architectural interior wall systems. Each type of wall system has its own installation process and maintenance requirements, which need to be carefully followed to achieve the desired results.
Installation Process Overview
- Pre-Installation Planning:
- Before installation begins, it’s important to conduct a thorough assessment of the space. This includes measuring dimensions, checking structural integrity, and planning the layout. For modular and movable walls, this stage involves configuring the system to meet the specific needs of the project, such as acoustics, fire resistance, or aesthetic considerations.
- Material Selection and Preparation:
- Selecting the right materials is crucial, especially for specialized walls like fire-resistant or acoustic panels. Once materials are chosen, they need to be prepared according to the manufacturer’s guidelines. This might include cutting panels to size or pre-assembling certain components for modular systems.
- Installation:
- The actual installation varies by wall system.
- Movable walls are typically installed by attaching tracks to the ceiling and floor, then sliding panels into place.
- Modular walls are often assembled off-site and then fitted together on-site, making the installation process quicker and less disruptive.
- Glass partitions require precision in handling and alignment to ensure safety and aesthetics.
- Demountable walls involve a straightforward assembly that allows for easy disassembly later.
- The actual installation varies by wall system.
- Post-Installation Checks:
- After installation, it’s important to conduct a series of checks to ensure everything is in place and functioning as expected. This includes testing acoustic properties, ensuring panels are securely attached, and verifying that movable or operable walls function smoothly.
Making the Right Choice for Your Project
Choosing the right architectural interior wall system is a critical decision that impacts both the functionality and aesthetics of a space. By understanding the different types of wall systems available—whether it’s movable, modular, glass, acoustic, or fire-resistant walls—you can select the option that best aligns with your project’s needs.
Consider the specific requirements of your space, including acoustic performance, safety, sustainability, and budget, to make an informed decision. Proper installation and regular maintenance will ensure that your chosen wall system remains durable and effective over time, contributing to a successful and adaptable environment.
Whether you’re designing a corporate office, a healthcare facility, or a high-end residential project, the right wall system can transform your space into a functional, aesthetically pleasing, and future-proof environment.
FAQ’s
Architectural interior wall systems offer flexibility, enhanced acoustics, aesthetic appeal, and the ability to meet specific functional needs like fire resistance or technology integration. They are ideal for creating adaptable spaces that can evolve with changing requirements.
Modular wall systems are prefabricated and assembled on-site, making them quicker to install and easier to modify than traditional walls. They offer flexibility in design and can be reconfigured or relocated with minimal disruption, unlike permanent walls.
While glass partition walls can provide a degree of sound separation, they are generally less effective for soundproofing compared to solid walls with integrated acoustic materials. For better sound control, consider acoustic panels or specialized acoustic walls.
Regular maintenance, including inspections and cleaning, should be performed at least annually, or more frequently if the wall system is in a high-use area. Specific maintenance schedules may vary depending on the wall material and usage.
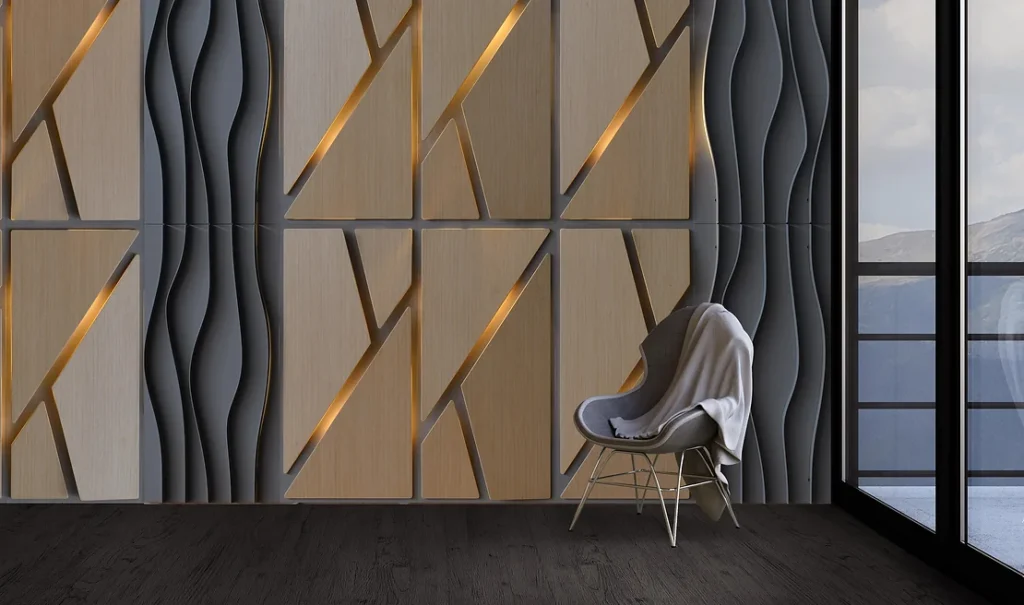
Recent Posts
15 Floor Plan Graphic Styles That Will Elevate Your Presentation Game
The Role of Shadows in Architectural Storytelling
When Furniture Becomes Architecture: Blurring the Line