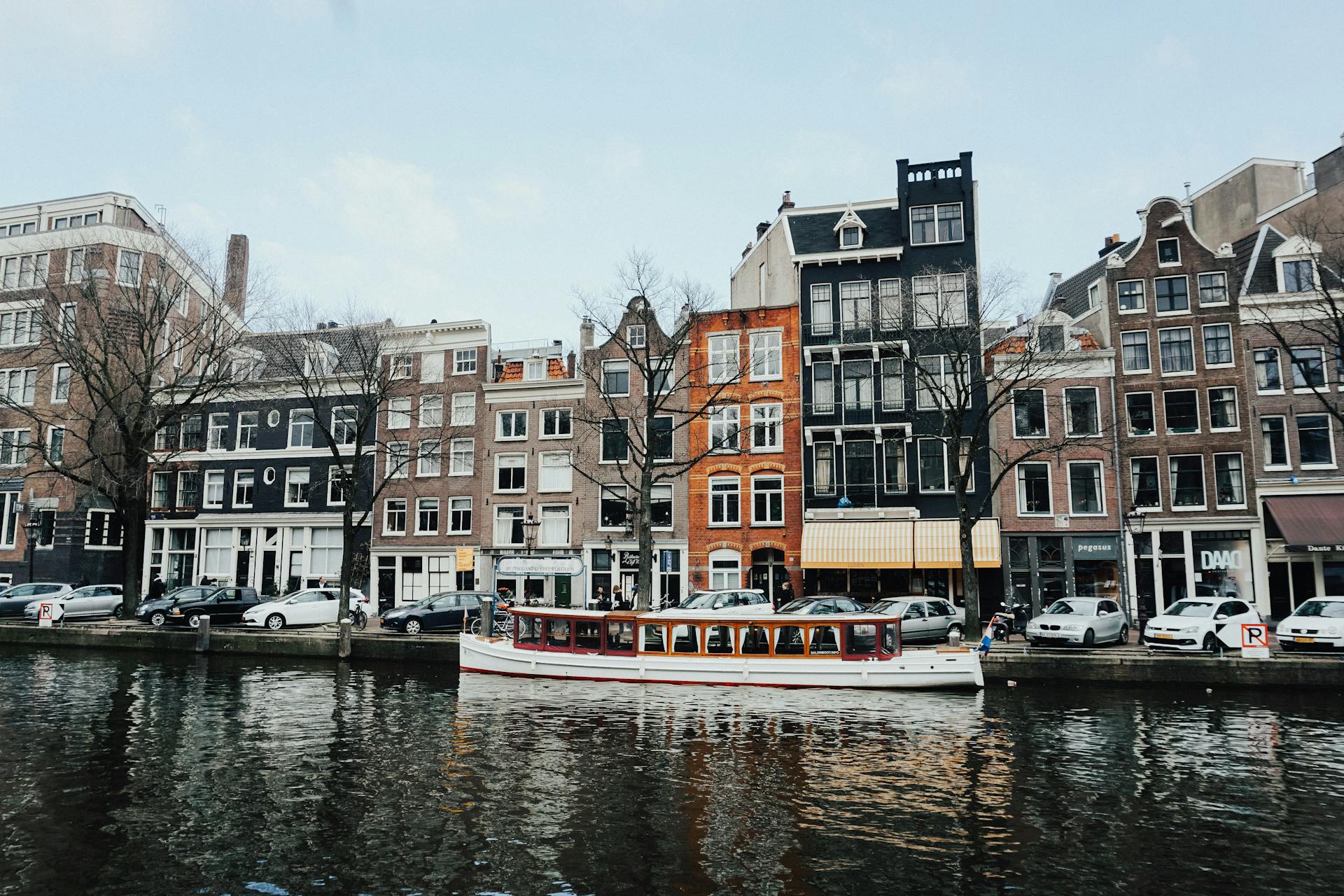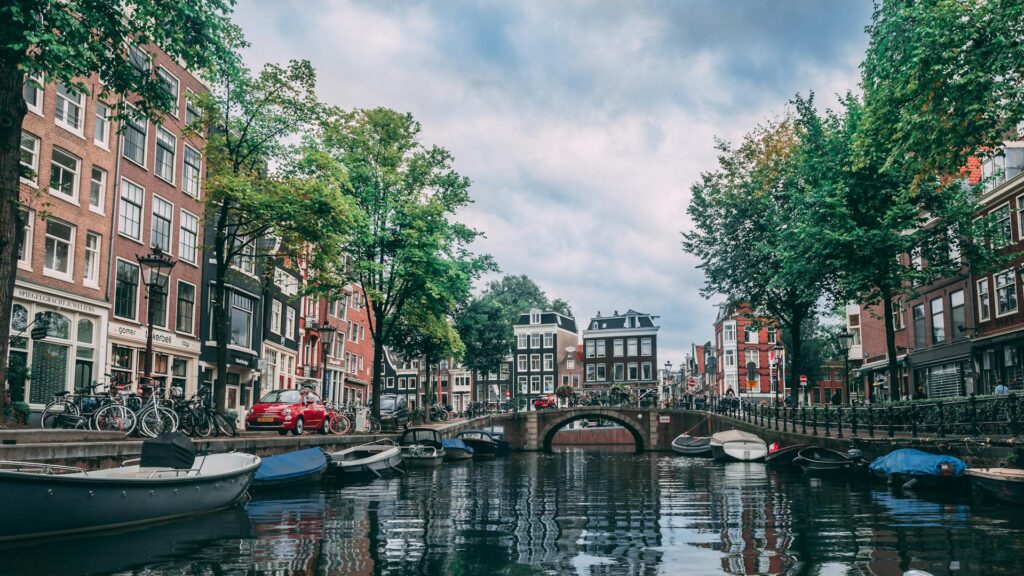Amsterdam, a city where modern life intertwines with a rich historical tapestry, captivates visitors with its intricate network of canals and its iconic canal houses. These architectural marvels stand as a testament to Dutch ingenuity and urban planning. As you wander through Amsterdam’s cobblestone streets, the canal houses reveal a unique story of trade, wealth, and the city’s evolution over centuries. Their elegant facades, adorned with gables and elaborate masonry, reflect a harmonious blend of cultural influences and innovative design—a masterclass in urban planning.
The Origins of the Amsterdam Canal Houses
In the 17th century, Amsterdam emerged as a global trading hub. The city’s strategic location and burgeoning economy necessitated an efficient urban plan. The canal houses, lining Amsterdam’s extensive canal system, were born from necessity and vision. As the city expanded, the canals were meticulously designed to optimize space, transport, and defense, mirroring the structured beauty seen in the architecture of Paris.
The Golden Age, a period of immense wealth and cultural flowering, saw the rise of these canal houses. Built primarily for merchants, they served both residential and commercial purposes. The narrow facades were a result of tax regulations based on frontage width, leading to the iconic tall and slim designs we admire today. Each house is a narrative, showcasing the prosperity and aspirations of its original inhabitants.
Architectural Design and Features
The architectural design of Amsterdam canal houses is a study in elegance and functionality. Typically, these houses are three to four stories high, with steep gabled roofs that stand against the city’s skyline. These gables, often ornately decorated, are not just aesthetic features; they serve functional purposes such as hoisting goods to upper floors—an ingenious solution to space constraints.
Inside, the narrow footprint requires clever use of space. The layout often includes a basement, an elevated ground floor, and several upper floors. This vertical arrangement maximizes living space, a necessity in a city where land was historically at a premium. Such efficient use of space is echoed in modern urban developments, though often criticized in discussions about the problem with modern architecture.
Cultural Significance and Identity
Amsterdam’s canal houses are more than architectural achievements; they are cultural icons. Each house tells a story of the city’s history, from its economic booms to its challenges. The facades, with their unique gables and windows, reflect the artistic trends and cultural influences of their time, much like the evolution of architectural styles from ancient to modern times.
The canal houses also symbolize the Dutch spirit of innovation and adaptation. Over the years, many of these buildings have been repurposed, serving as museums, offices, and homes. This adaptive reuse preserves their historical integrity while allowing them to remain vibrant parts of the city’s urban fabric.
Iconic Canal House Districts
Among Amsterdam’s many neighborhoods, the Grachtengordel, or Canal Belt, is perhaps the most famous. This UNESCO World Heritage site is a testament to the city’s urban planning prowess. The concentric canals form a semi-circular pattern around the old city center, with canal houses flanking their banks in a picturesque display of symmetry and style.
The Jordaan district, once a working-class area, now boasts some of the most sought-after canal houses. Its narrow streets and quaint canals offer a more intimate glimpse of the city’s past, akin to the charm found in Zurich architecture. Here, the canal houses reflect a more modest yet equally captivating architectural style.
The Role of Water in Urban Planning
Water played a pivotal role in the development of Amsterdam’s canal houses. The canals were not only transportation routes but also vital for drainage and defense. This reliance on water is mirrored in other architectural wonders that harmonize with their environment, such as the Sheikh Zayed Mosque, where water features prominently in its design.
The integration of canals into the city’s layout demonstrates a sophisticated understanding of hydrology and urban planning. The houses were built on wooden piles driven deep into the marshy ground, a technique that has stood the test of time, ensuring the stability of these historical structures.
Preservation Efforts and Challenges
Preserving Amsterdam’s canal houses is an ongoing challenge. As the city modernizes, balancing the need for preservation with contemporary urban demands is crucial. The houses require constant maintenance to combat the effects of time and the elements, a task similar to preserving other historical sites like the Sagrada Familia.
Efforts to maintain these structures are supported by both public and private initiatives. Restoration projects aim to preserve original features while integrating modern amenities. This delicate balance ensures that the canal houses remain relevant and livable, safeguarding their legacy for future generations.
The Gable: A Signature Element
The gable is perhaps the most distinctive feature of Amsterdam canal houses. These decorative facades come in various styles, including stepped, bell-shaped, and neck gables. Each style reflects different periods and influences, much like the diverse architectural styles seen in St. Petersburg architecture.
Gables served practical purposes, such as water runoff and attic access while providing a canvas for artistic expression. The variations in design and decoration make each canal house unique, adding to the city’s architectural diversity.

Interior Design and Functionality
Inside Amsterdam’s canal houses, the narrow and deep layouts necessitate innovative design solutions. The interiors often feature high ceilings, large windows, and open fireplaces, creating a sense of space and grandeur. These elements are reminiscent of the principles seen in church building interior designs, where space and light are used to enhance the aesthetic experience.
The multifunctional design of these houses allowed for various uses, from living quarters to storage and business operations. Today, many have been remodeled to accommodate modern lifestyles, blending historical charm with contemporary comforts.
The Influence of Trade and Wealth
The prosperity of Amsterdam’s Golden Age is etched into the very walls of its canal houses. Wealthy merchants invested in ornate facades and luxurious interiors, showcasing their success and status. This opulence is comparable to structures like St. Peter’s Basilica, where architecture serves as a testament to power and wealth.
Trade influenced not only the design but also the materials used in construction. Exotic woods, tiles, and other imported goods reflect Amsterdam’s global connections and its role as a major trading center.
Adaptive Reuse and Modern Living
The adaptability of Amsterdam canal houses is key to their continued relevance. Many have been transformed into charming boutiques, offices, and cultural venues, breathing new life into these historical buildings. This adaptive reuse is a common theme in preserving architectural heritage, as seen in sites like the Las Lajas Sanctuary.
By repurposing these structures, Amsterdam maintains its historical character while accommodating modern urban needs. This approach ensures that the canal houses remain integral to the city’s identity and appeal.
The Environmental Impact of the Canals
Amsterdam’s canal houses are intrinsically linked to the city’s waterways. The canals not only define the urban landscape but also play a role in the city’s environmental health. They act as natural cooling systems, regulate water levels, and support biodiversity, much like the harmonious relationship between architecture and nature seen in heaven on earth.
These environmental benefits highlight the foresight of Amsterdam’s early urban planners, who understood the importance of integrating natural elements into the city’s design.
Community and Social Life Along the Canals
The canal houses of Amsterdam foster a unique sense of community. The proximity of homes and the shared spaces along the canals encourage social interaction and a vibrant urban life. This communal aspect is a hallmark of Dutch culture and urban design, promoting inclusivity and connectivity.
The lively atmosphere along the canals is reminiscent of the bustling public spaces found in other iconic cities, where architecture facilitates social engagement and cultural exchange.
The Global Influence of Amsterdam’s Canal Houses
Amsterdam’s canal houses have inspired architects and urban planners worldwide. Their innovative use of space, integration with water, and aesthetic appeal serve as a model for sustainable urban development. This influence is evident in contemporary architectural projects that prioritize harmony between built and natural environments.
The canal houses’ global impact underscores their significance as more than historical artifacts—they are blueprints for future urban planning endeavors.
The Future of Amsterdam’s Canal Houses
As Amsterdam evolves, the canal houses face new challenges and opportunities. Preservation efforts must consider modern needs and technologies, ensuring these structures remain relevant in a rapidly changing world. Innovations in sustainable building practices and materials offer new possibilities for maintaining these historical gems.
The future of Amsterdam’s canal houses depends on a delicate balance between honoring the past and embracing progress. This balance ensures their continued place as a central feature of the city’s cultural and architectural landscape.
Conclusion
Amsterdam canal houses are not merely historical structures; they are living embodiments of Dutch ingenuity, culture, and urban planning excellence. As the city continues to grow and adapt, these iconic buildings remain a testament to the enduring legacy of Amsterdam’s Golden Age. With ongoing preservation efforts and adaptive reuse, the canal houses will continue to captivate and inspire generations to come, much like the timeless wonders found in the top 15 architectural wonders of the 21st century. Through their rich history and innovative design, Amsterdam’s canal houses offer a masterclass in urban planning that echoes throughout the architectural world.

Recent Posts
15 Floor Plan Graphic Styles That Will Elevate Your Presentation Game
The Role of Shadows in Architectural Storytelling
When Furniture Becomes Architecture: Blurring the Line