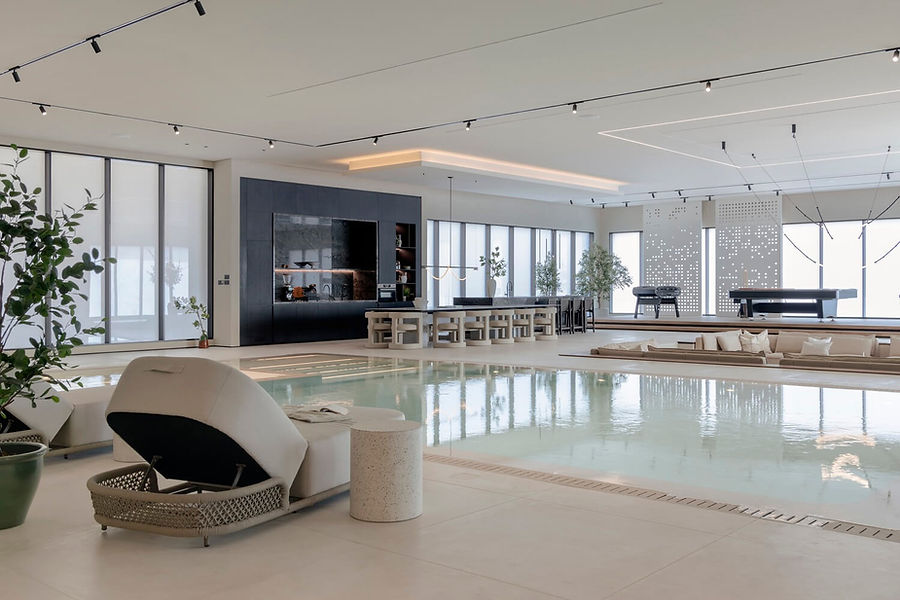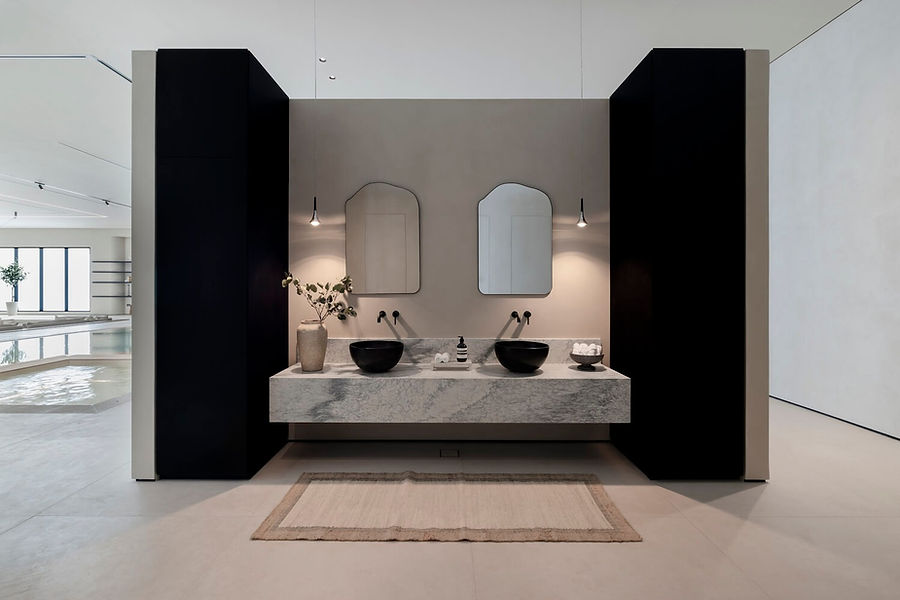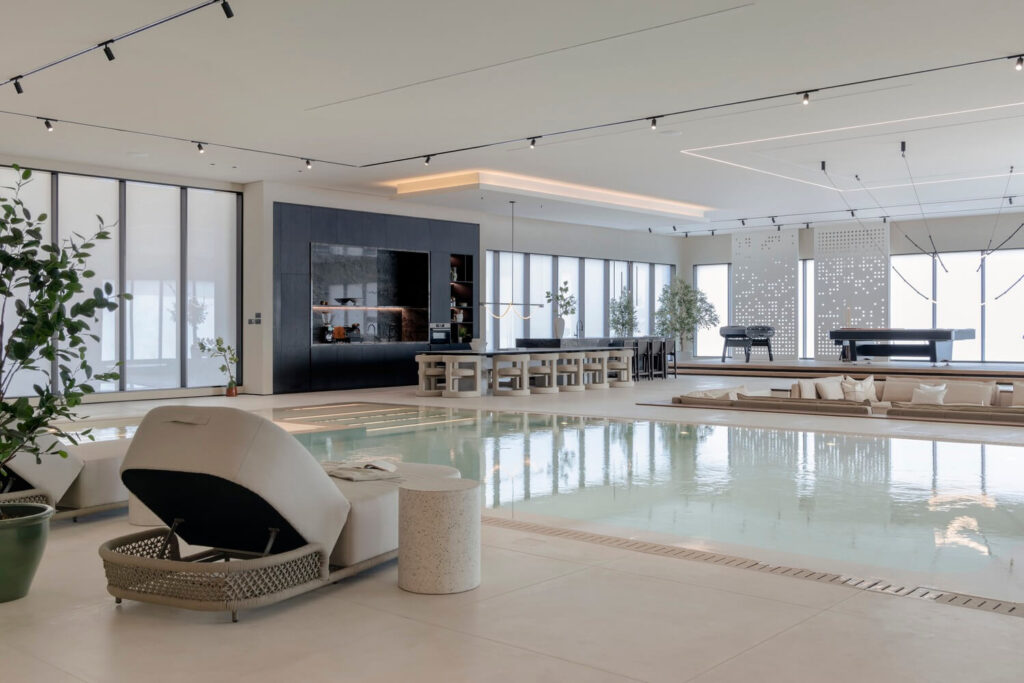Villa M, designed by Studio Shizen and completed in 2023, is a luxurious residential project located in Dubai, United Arab Emirates. The project, led by architect Noor Bitar, involved the comprehensive transformation of an underutilized indoor pool and gym area into a vibrant, multifunctional living space. This redesign aimed to create an environment that seamlessly blends entertainment, relaxation, and fitness, while embodying the studio’s signature minimalist and nature-inspired aesthetic.
The design concept for Villa M focused on creating a Zen-like atmosphere through the use of soothing neutral colors, bold accents, and natural materials. The palette included striking hues of blue and black marble, as well as micro-cement finishes that added texture and warmth to the space. The integration of warm-toned wood flooring and thoughtfully positioned plants further reinforced the connection to nature, fostering an open and airy ambiance.

Materials played a crucial role in the project’s success. High-quality finishes and carefully curated elements such as FLOS lighting fixtures, KAHRS Nordic Homeworx flooring, and KARMAN decorative pieces were utilized to enhance the overall aesthetic. The interior design emphasized clean lines and minimalist furniture, creating a cohesive and inviting atmosphere throughout the villa.
One of the unique features of Villa M is its multifunctional layout. The redesigned space includes a scaled-down swimming pool, a sunken majlis (a traditional Arab sitting area), a chic kitchenette with a coffee counter, a dining area, a sleek bar, and a billiards table. These distinct zones are seamlessly connected by tranquil Zen gardens and are delineated by steps to create a sense of order and visual hierarchy.

The redesign also addressed practical concerns by incorporating walk-in closets, bathrooms, and shower/changing spaces that blend seamlessly with the architectural aesthetic. A freestanding vanity wall divides the pool and shower areas, maintaining an open connection while providing privacy. The integration of concealed doors and minimalist design elements further preserves the sleek, uncluttered look of the space.
Villa M stands as a testament to Studio Shizen’s ability to create luxurious, functional, and aesthetically pleasing environments. The project’s success lies in its thoughtful design, which not only caters to the personal passions of the homeowner but also provides a welcoming venue for socializing with friends and family. The transformation of the indoor pool and gym into a vibrant entertainment hub exemplifies the studio’s commitment to excellence in residential design.
