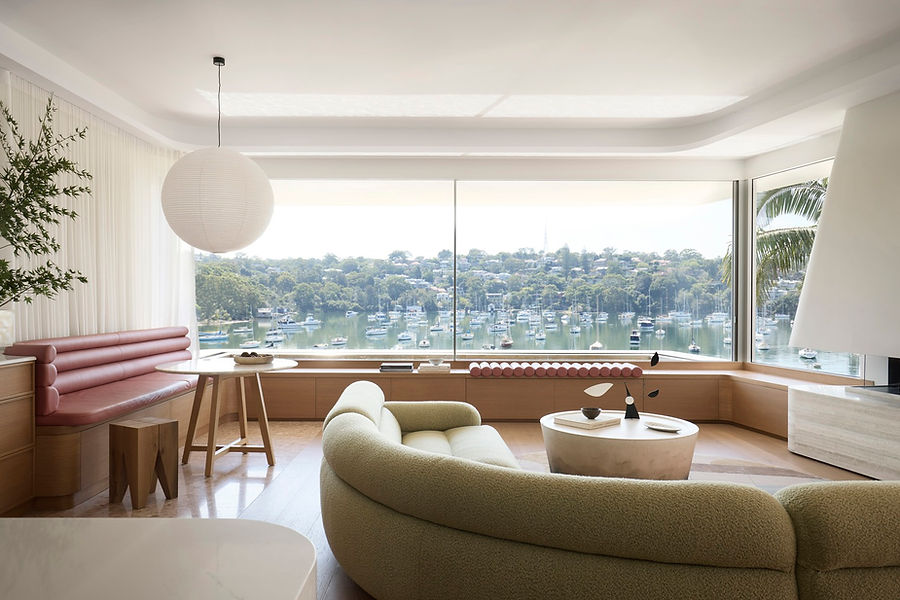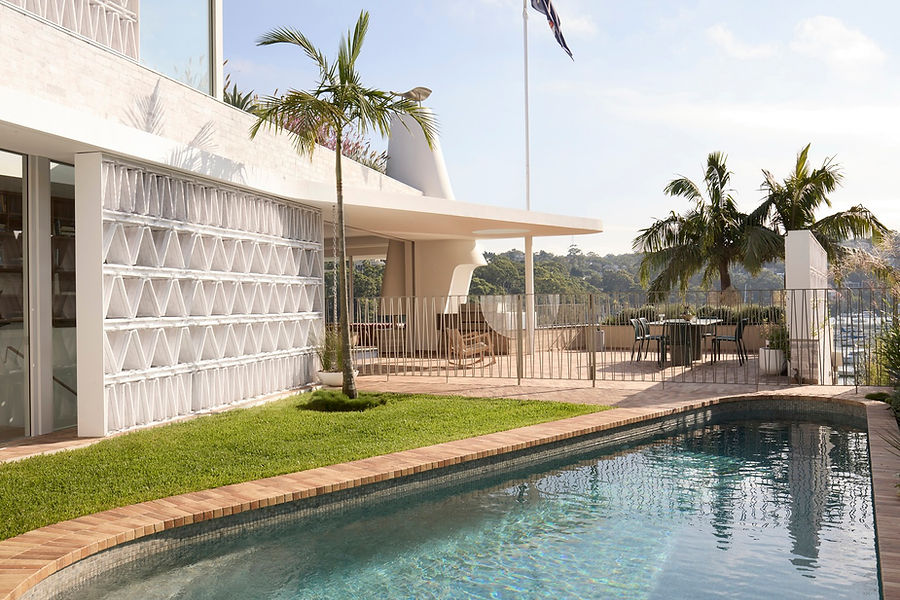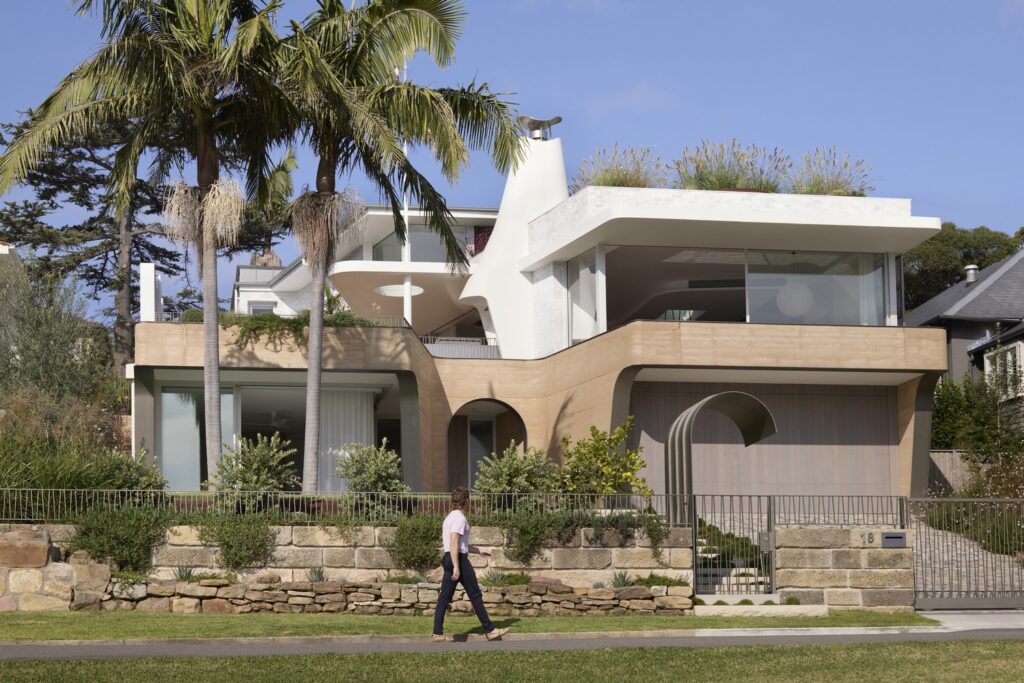The Terra Firma House, designed by Luigi Rosselli Architects, is located in Longueville, New South Wales, Australia, and was completed in 2024. The project was overseen by project architects Nicola Ghirardi and Christa Beckmann, with interior design by Freya Reid from Reid + Cave Design. This residential building stands as a testament to the architects’ commitment to creating structures that embody a sense of permanence and stability, much like the Latin term “terra firma” which means “solid ground”.
The design of the Terra Firma House draws inspiration from the nautical lifestyle of its inhabitants, who are avid sailors. The house aims to provide a sense of solidity and anchorage, juxtaposed with the fluidity and constant motion experienced at sea. This theme is reflected in the materials used and the overall design concept, creating a harmonious blend between the residents’ love for the sea and their need for a stable home base.

Materials play a crucial role in the Terra Firma House, emphasizing sustainability and a connection to the site. The structure is anchored by a robust base of rammed earth with a warm sandstone color, providing a solid foundation. The upper levels are constructed using recycled bricks from the original cottage that once stood on the site, while the roof features geometric patterns of recycled terracotta tiles. These materials not only minimize environmental impact but also evoke a sense of historical continuity and permanence.
One of the unique design features of the Terra Firma House is its ‘J’-shaped plan, which incorporates a swimming pool and terrace within the curve of the ‘J’. This layout allows for a cruiser-like elevated deck, enhancing the nautical theme. Additionally, the upper level includes a “captain’s bridge” master suite, complete with a funnel and flagpole mast, further emphasizing the maritime inspiration behind the design.

Significant attention has been paid to environmental considerations in this project. The use of natural and recycled materials reduces the building’s embodied energy, and the incorporation of Boral Concrete’s Envisia product, which cuts emissions by 50%, underscores the commitment to sustainability. The house is also equipped with a substantial array of solar panels, enhancing its energy efficiency.
The Terra Firma House is more than just a residence; it is a profound architectural statement about the duality of human existence—the longing for stability on land and the call of the sea. This project not only fulfills the practical needs of its inhabitants but also stands as a landmark of thoughtful and sustainable residential design, demonstrating Luigi Rosselli Architects’ prowess in creating homes that are deeply connected to both their environment and the lives of their residents
