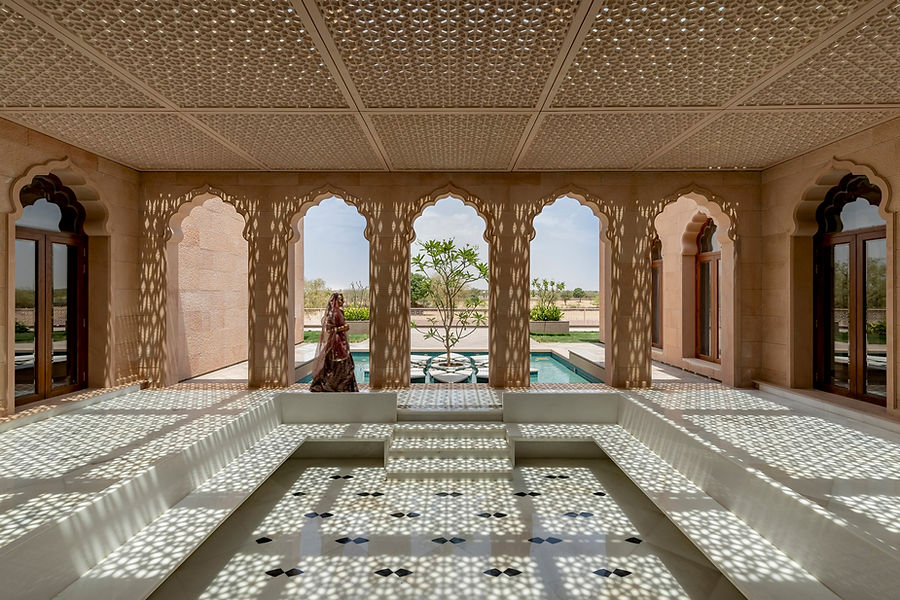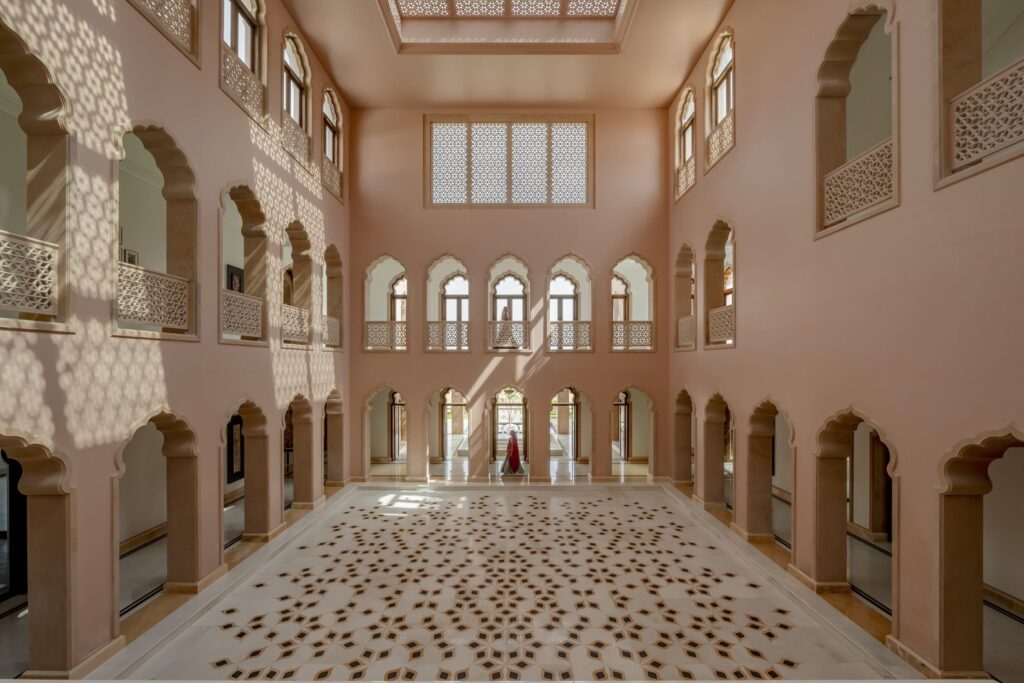Narsighar House
Type
Hotel
Year
2024
Architect
Sanjay Puri Architects
Location
Nokha, India
Narsighar House, designed by Sanjay Puri Architects, is located in the arid desert region of Nokha, Rajasthan, India. Completed in 2024, this residence masterfully integrates traditional Rajasthani architectural principles with modern design techniques to create a comfortable and sustainable living environment. The house spans 3,344.67 square meters and is built to accommodate four generations of the client’s family, providing ample space for communal and private activities.
The design of Narsighar House employs traditional features such as courtyards for passive cooling, thick stone walls to combat excessive heat, and stone ‘jali’ screens to mitigate heat gain while ensuring privacy. These elements are essential in the desert climate, where temperatures can soar above 45°C during the summer months. The local sandstone used in construction not only blends the house with its natural surroundings but also leverages the material’s thermal properties to maintain cooler indoor temperatures.

A series of courtyards punctuate the layout, creating a dynamic flow of spaces that promote natural ventilation and light. The main courtyard, which rises to a height of 12 meters, serves as the heart of the house, with circulation paths skirting its perimeter. This central space is naturally ventilated through clerestory windows, allowing indirect sunlight to filter through stone arches and screens, casting intricate shadow patterns throughout the day. Each living space and bedroom opens onto these sheltered outdoor areas, forming transitional volumes that connect the interior with the exterior.
The house’s design also incorporates elements of traditional Rajasthani craftsmanship, including multifoil arched windows, patterned stone screens, stone pergolas, and intricate inlay and carving work. Local artisans from Rajasthan, known for their expertise in stone carving, marble inlay, carpentry, and mirror work, were integral to the construction, reviving many traditional techniques. This approach not only preserves cultural heritage but also ensures that the house is built with materials and methods suited to the local climate.

Over 40% of the house’s area comprises open courtyards, circulation spaces, and sheltered patios, which collectively enhance passive cooling and natural ventilation. The entry sequence includes a car porch leading to a sunlit courtyard, followed by a stone arcade flanked by water troughs and gardens, which further aid in cooling before one enters the main living spaces. The careful articulation of volumes ensures that each part of the house is perceived as an individual entity within a cohesive whole.
In summary, Narsighar House is a testament to how traditional architectural principles can be effectively integrated with contemporary design to create sustainable and comfortable living environments. By using locally sourced materials and engaging regional craftsmen, Sanjay Puri Architects have crafted a home that is not only energy-efficient but also deeply rooted in its cultural and environmental context.


Recent Posts
15 Floor Plan Graphic Styles That Will Elevate Your Presentation Game
The Role of Shadows in Architectural Storytelling
When Furniture Becomes Architecture: Blurring the Line