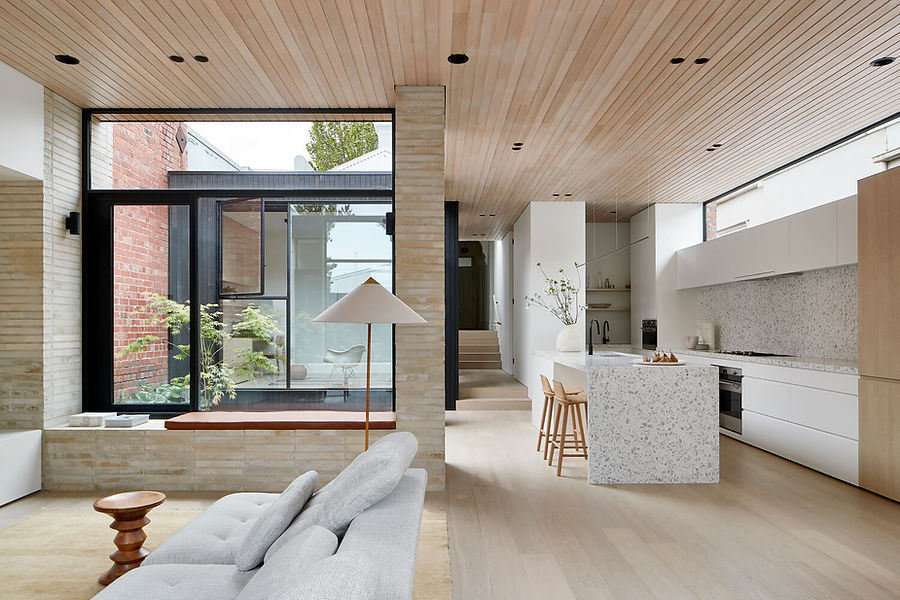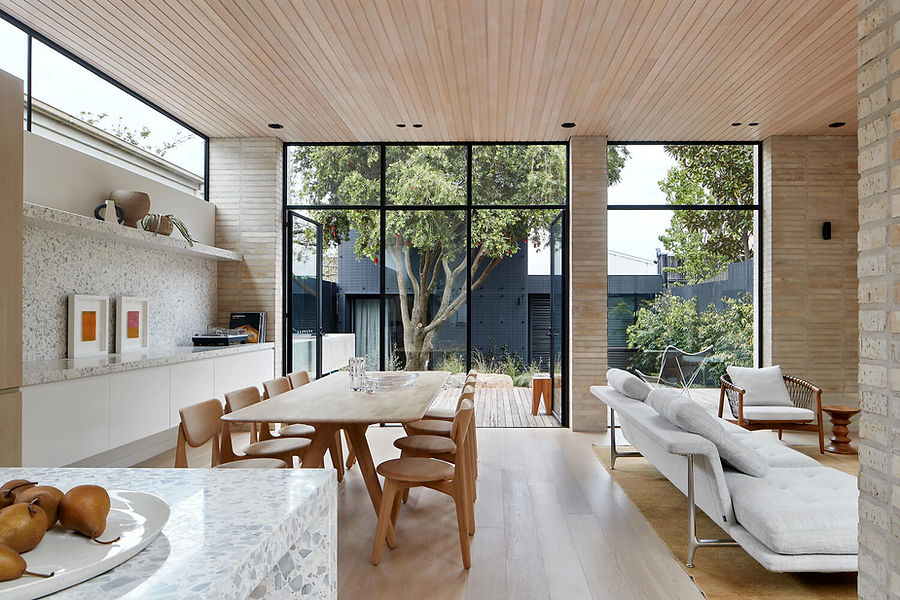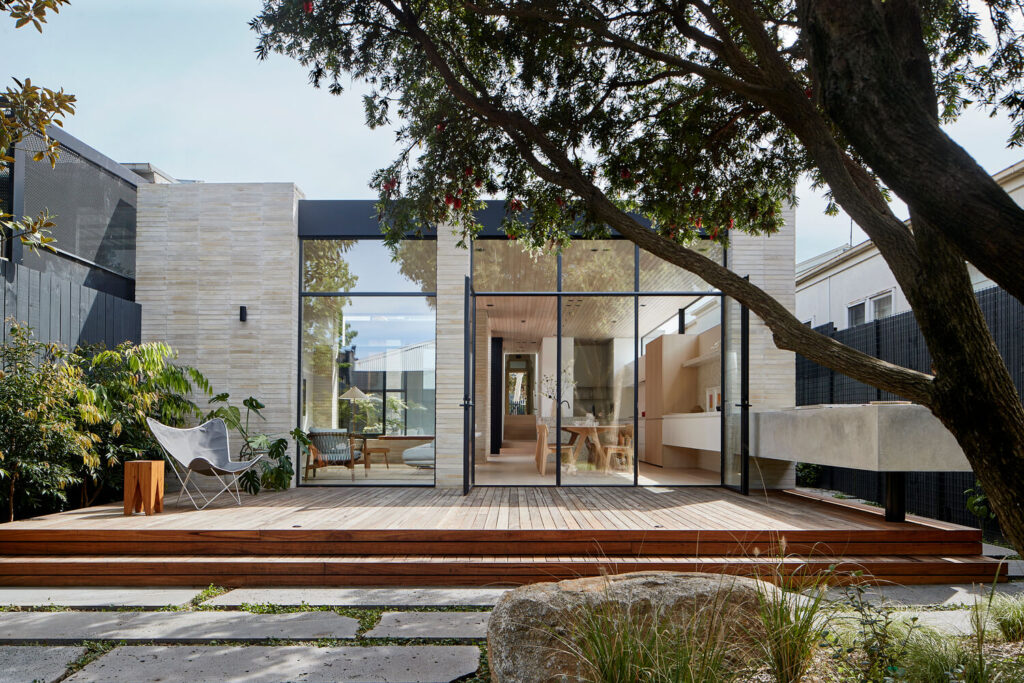The Clifton Hill Courtyard House, completed in 2022, is a collaborative project by Studio mkn and Eliza Blair Architecture. Located in Clifton Hill, Melbourne, this renovation project seamlessly integrates a modern extension into a historic double-fronted weatherboard worker’s cottage from the 1890s. The design captures natural light and maximizes views of an existing bottlebrush tree, responding thoughtfully to both the site and the family's needs for future flexibility.
The design concept revolves around enhancing natural light and creating versatile living spaces. The extension features a combination of brick and glass, fitting snugly at the back of the original structure. A key element of the design is the central courtyard, which not only brings northern sunlight into the home but also creates visual relief at the end of a long hallway. This courtyard becomes a focal point, incorporating a deciduous tree that changes color with the seasons, providing a dynamic and engaging visual element

Material choices play a crucial role in the project. The use of super-insulated walls and ceilings, double-glazed high-performance windows, and solar panels on the roof contribute to the house's sustainability. Inside, the design features natural materials such as timber and plaster, creating a warm and inviting atmosphere. The careful integration of these materials with the existing structure highlights the blend of old and new, maintaining the historical charm while introducing modern comforts.
One of the unique features of this house is the double-storey garden studio at the rear of the site. This versatile space can serve various functions, from a home office and teenage retreat to a gym and storage area. The studio's design ensures privacy from neighboring developments and provides a serene backdrop for the main living areas of the house.

The design had to address significant challenges, including the narrow, south-facing allotment that made it difficult to bring light into the back of the house. The architects overcame these challenges by incorporating courtyards and optimizing the spatial layout. The planning carefully considers the needs of a family with twin toddlers, a teenager, and visiting guests, ensuring that each space is functional and flexible for different age groups.
In conclusion, the Clifton Hill Courtyard House stands as a testament to the successful integration of contemporary design within a historic context. It showcases how thoughtful architectural solutions can enhance the livability of heritage homes while addressing modern needs. This project not only preserves the character of the original cottage but also enriches it with a new layer of architectural sophistication and sustainability.
