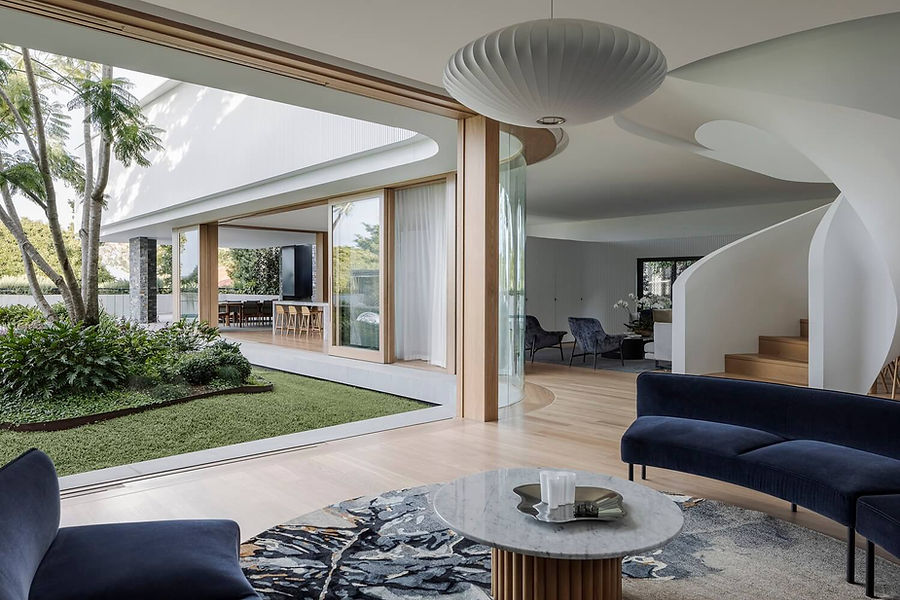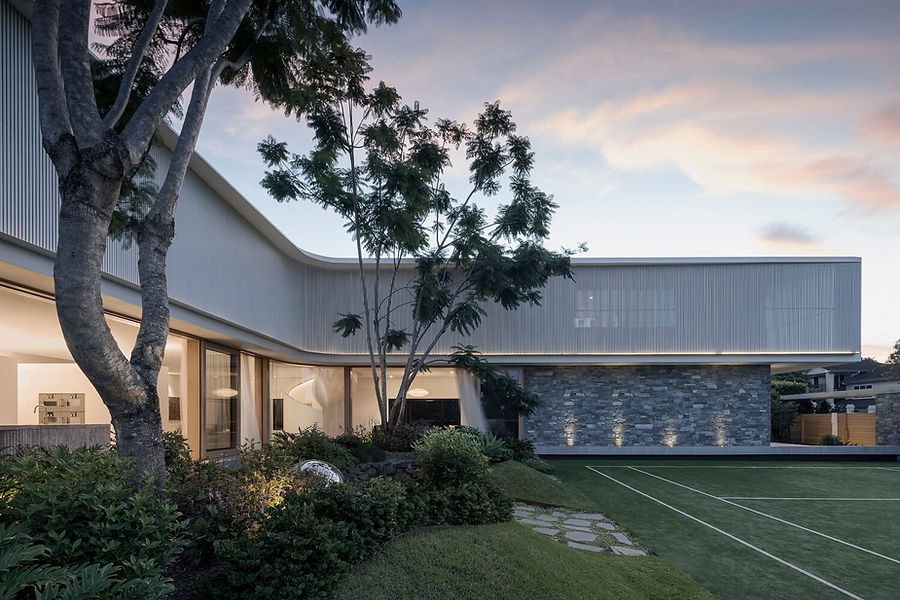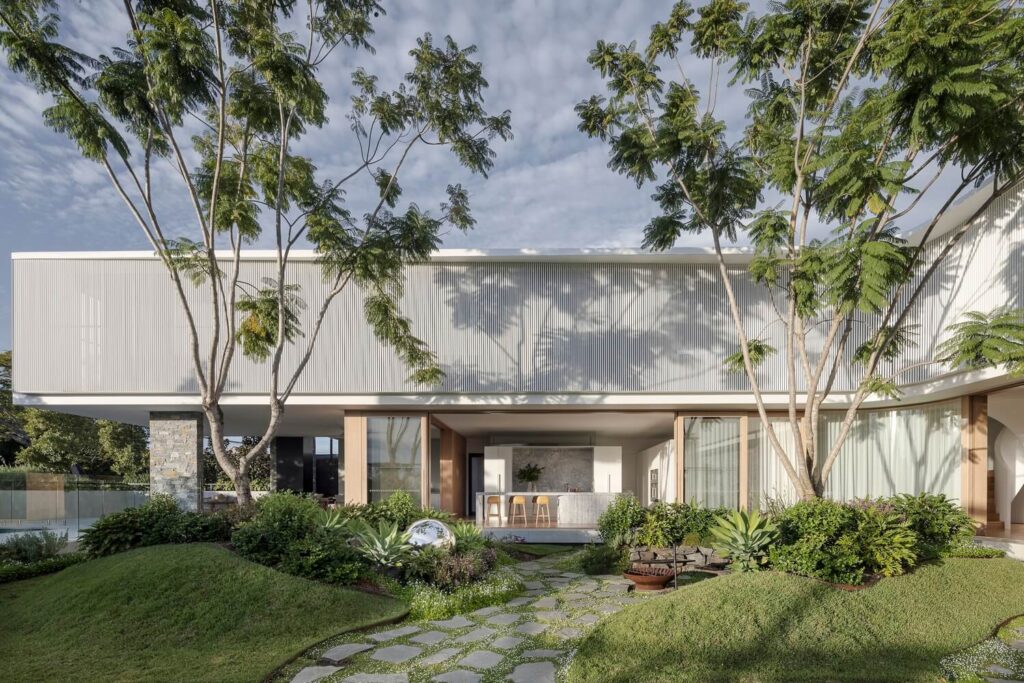Boomerang House, designed by Joe Adsett Architects and completed in 2019, is located in the inner-city suburb of Ascot, Brisbane, Australia. This modern residence integrates a strong connection to its outdoor surroundings through its architectural design, balancing linear forms with gentle curves to create a seamless indoor-outdoor living experience.
The design concept of Boomerang House emphasizes subtle curves along its outer edges, softening the linear forms with rounded elements. This approach allows the house to open generously to its outdoor areas, making the exterior an extension of the interior living space. The focal point of the house is a sculptural helical staircase, which not only serves as a functional element but also as an architectural centerpiece. The staircase, complemented by a circular skylight, brings natural light into the double-height void, enhancing the open and airy feel of the home.

Materials used in the construction of Boomerang House include a mix of light and substantial elements, creating a balanced and harmonious aesthetic. The use of natural stone, timber, and plaster adds textural interest and warmth to the cool palette employed throughout the home. The house also features high-performance materials like CSR Gyprock's premium flexible plasterboard, which was crucial in forming the intricate curves of the staircase and other architectural features.
Key design features include a wrap-around library on the upper level, accessible via the helical staircase. This space, along with three bedrooms and a family lounge area, forms the southern wing of the upper level, while the western wing serves as a private retreat for the parents, complete with its own amenities. The ground level houses a spacious kitchen, dining, and living area that flows effortlessly into the outdoor landscaped spaces. Concealed beneath the main living area is a four-car garage and a wine cellar, maximizing the usable floor area above.

The Boomerang House was designed with careful consideration of Brisbane's tropical climate, featuring large openings and curved gestures to enhance natural light and ventilation. This design not only ensures comfort but also creates a harmonious connection with the natural environment. The house's orientation and the integration of natural elements make it a private retreat that responds contextually to its surroundings, maintaining relevance and functionality over time.
In conclusion, Boomerang House by Joe Adsett Architects is a masterful blend of form and function, creating a luxurious yet practical living space that embraces its natural surroundings. The innovative use of materials and the thoughtful design elements make it a standout example of modern residential architecture in Brisbane.
