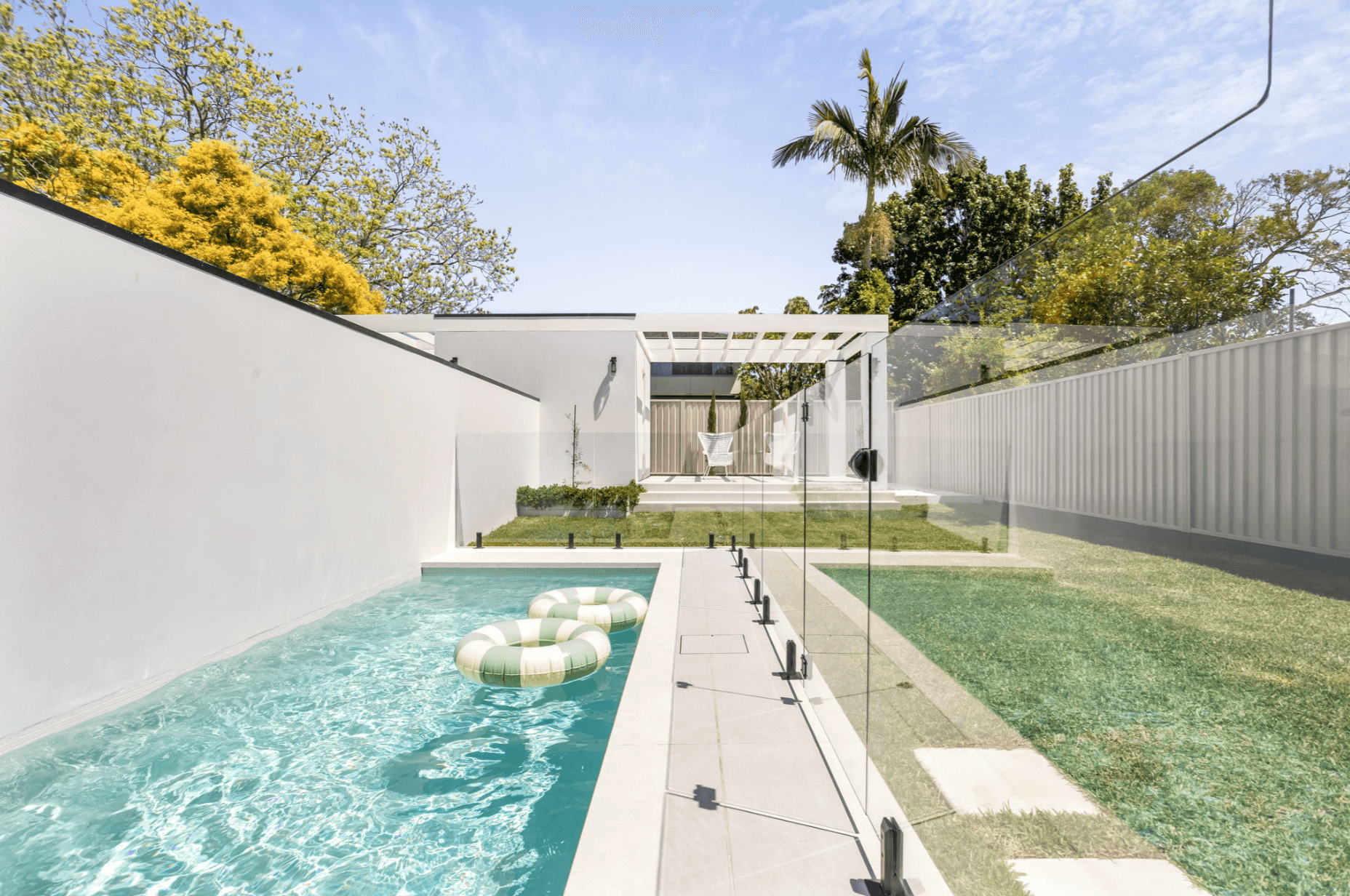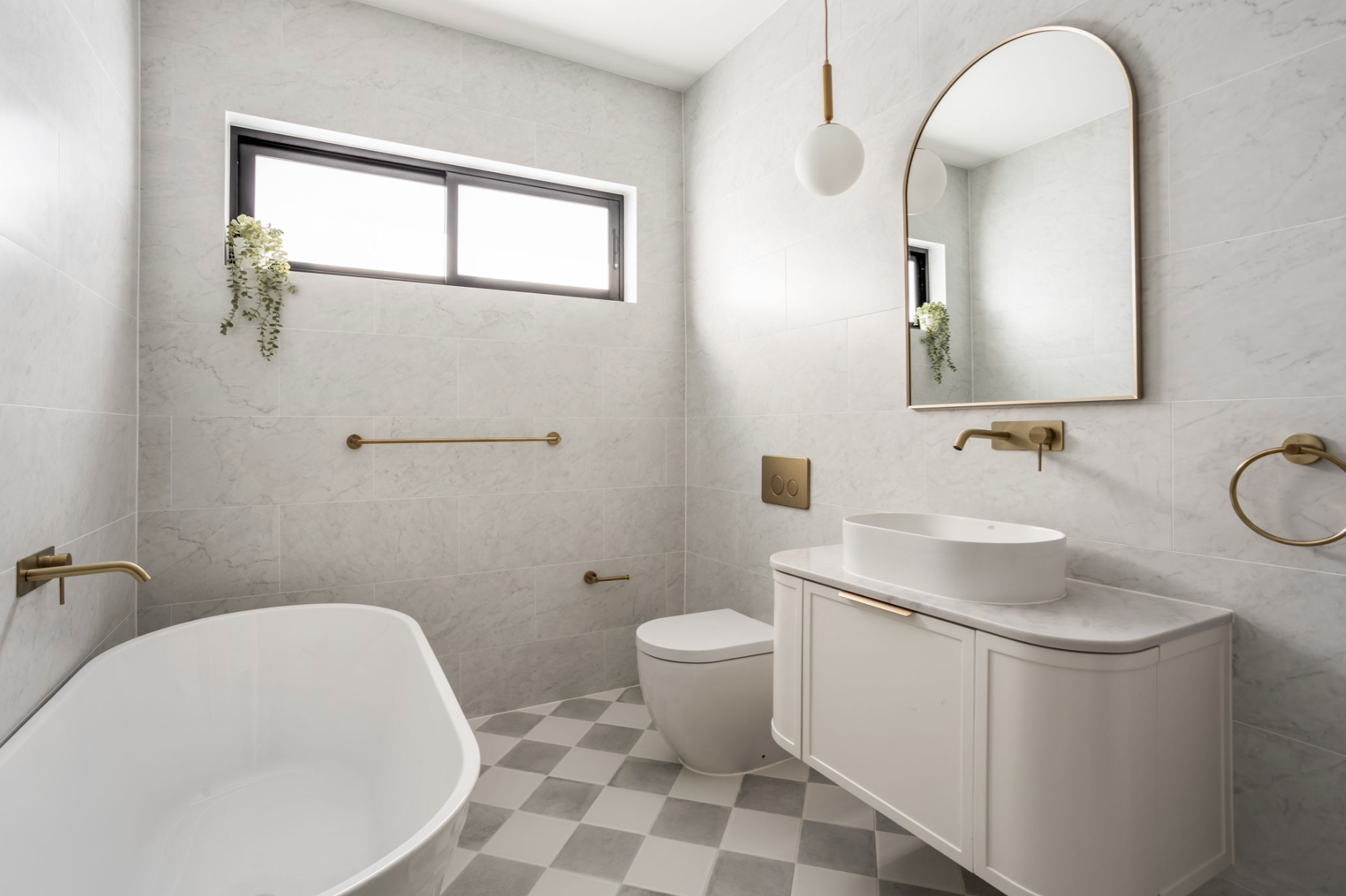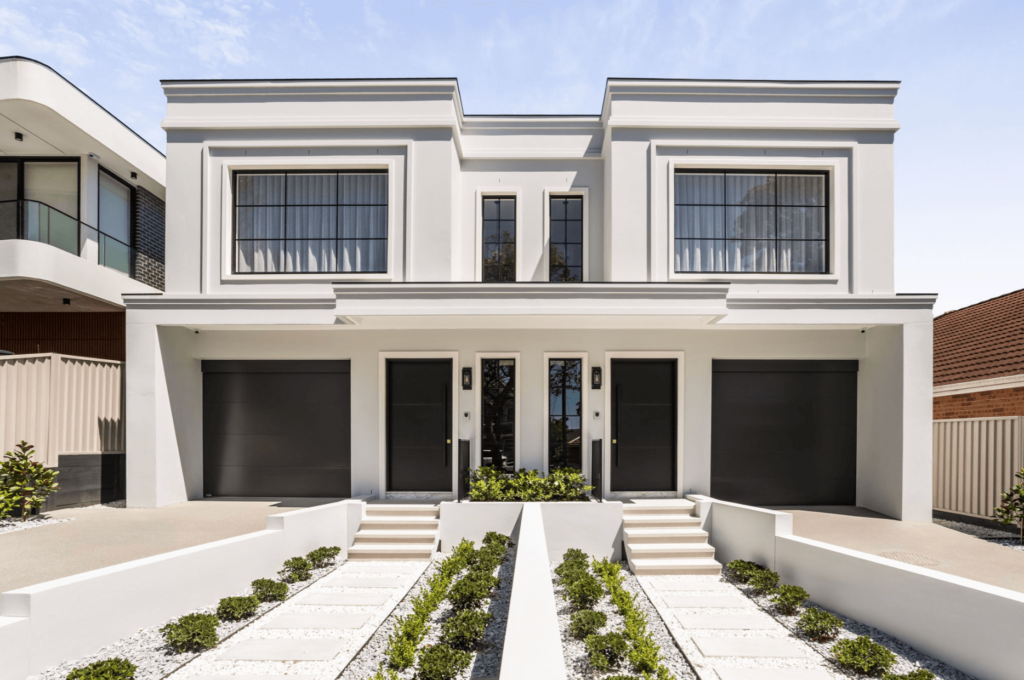Type
Duplex
Year
2024
Architect
M Cubed Architects
Location
Sydney, Australia
This duplex at 67 & 67A St Elmo in Kingsgrove, Sydney, stands out as an elegant blend of modern and neoclassical architectural styles. The project reflects a thoughtful approach to design, combining sleek modernist lines with classical symmetry to create a striking presence in the suburban streetscape. The property itself redefines the standard for residential architecture in the area.
At the heart of this duplex’s design is a harmonious balance between modern minimalism and neoclassical grandeur. The building’s symmetrical facade, large framed windows, and flat roof create a modern like structure, while the subtle classical influences are evident in its proportional design and restrained decorative elements, such as the clean, linear mouldings that frame the windows and edges of the facade, adding a touch of refinement and timeless elegance. The interplay between these two styles gives the duplex a timeless aesthetic that feels both contemporary and rooted in tradition.

The duplex’s clean white exterior, along with its use of large windows, adds to the minimalist appeal. The overall design avoids excessive ornamentation, favouring a sleek and polished finish. This allows the duplex to feel uncluttered and refined, drawing attention to its form and proportions rather than embellishments.
What makes this duplex especially significant is its introduction of modern neoclassical architecture into the inner west of Sydney. This style is not common in this area, making the duplex a pioneer in its locality. The elegance and sophistication of its design set it apart from other developments, offering potential homeowners a residence that is not only different but also elevates their living experience.

The interior design of the duplex continues the modern neoclassical aesthetic seen on the exterior, with a focus on clean lines, neutral tones, and high-quality finishes. The spacious rooms feature large windows framed in black, allowing ample natural light to enhance the sense of openness and connection to the outdoors. Light grey tile flooring throughout creates a seamless, contemporary look, while the understated colour palette fosters a calm and sophisticated atmosphere. The overall design prioritises functionality and elegance, offering a refined living space that complements the modern-neoclassical blend of the exterior.
This duplex at 67 & 67A St Elmo is more than just another residential building. It represents a thoughtful departure from the profit-driven approach often seen in duplex developments. With its beautiful blend of modern and neoclassical design, this project stands as a unique and valuable addition to Sydney’s architectural landscape, setting a new standard for high-quality, homeowner-focused construction in the area.
